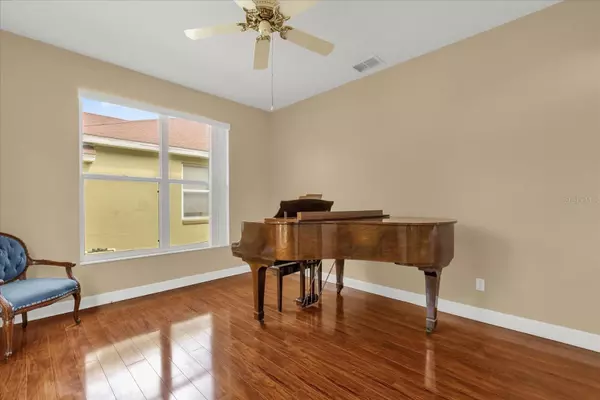
Bought with
4 Beds
2 Baths
2,116 SqFt
4 Beds
2 Baths
2,116 SqFt
Key Details
Property Type Single Family Home
Sub Type Single Family Residence
Listing Status Active
Purchase Type For Sale
Square Footage 2,116 sqft
Price per Sqft $231
Subdivision Aloma Woods Ph 2
MLS Listing ID O6351470
Bedrooms 4
Full Baths 2
Construction Status Completed
HOA Fees $205/qua
HOA Y/N Yes
Annual Recurring Fee 820.0
Year Built 1996
Annual Tax Amount $5,641
Lot Size 6,534 Sqft
Acres 0.15
Property Sub-Type Single Family Residence
Source Stellar MLS
Property Description
At the heart of the home sits the kitchen, featuring a gas stove, ample cabinetry, and a large walk in pantry. The kitchen overlooks the main living space and dinette. Enjoy relaxing evenings on the comfortable screened-in back patio with a fully fenced in yard.
Located in the desirable Aloma Woods community, a beautiful tree-lined neighborhood, conveniently located close to 417 and minutes to shopping/dining, and prime Oviedo schools. A BRAND NEW ROOF will be installed prior to closing, offering peace of mind for the new owners.
Location
State FL
County Seminole
Community Aloma Woods Ph 2
Area 32765 - Oviedo
Zoning PUD
Rooms
Other Rooms Attic, Breakfast Room Separate, Family Room, Formal Dining Room Separate, Formal Living Room Separate, Inside Utility
Interior
Interior Features Ceiling Fans(s), High Ceilings, Kitchen/Family Room Combo, Open Floorplan, Walk-In Closet(s), Window Treatments
Heating Electric, Natural Gas
Cooling Central Air
Flooring Carpet, Ceramic Tile, Laminate
Fireplace false
Appliance Dishwasher, Dryer, Electric Water Heater, Microwave, Range, Refrigerator, Washer
Laundry Inside
Exterior
Exterior Feature Sidewalk, Sliding Doors
Garage Spaces 2.0
Fence Fenced
Community Features Pool
Utilities Available Cable Connected
Roof Type Shingle
Porch Rear Porch, Screened
Attached Garage true
Garage true
Private Pool No
Building
Lot Description Level, Sidewalk, Paved
Entry Level One
Foundation Slab
Lot Size Range 0 to less than 1/4
Sewer Public Sewer
Water Public
Architectural Style Contemporary
Structure Type Block,Stucco
New Construction false
Construction Status Completed
Schools
Elementary Schools Evans Elementary
Middle Schools Tuskawilla Middle
High Schools Lake Howell High
Others
Pets Allowed Yes
Senior Community No
Ownership Fee Simple
Monthly Total Fees $68
Acceptable Financing Cash, Conventional, FHA, VA Loan
Membership Fee Required Required
Listing Terms Cash, Conventional, FHA, VA Loan
Special Listing Condition None
Virtual Tour https://www.propertypanorama.com/instaview/stellar/O6351470


"My job is to find and attract mastery-based agents to the office, protect the culture, and make sure everyone is happy! "






