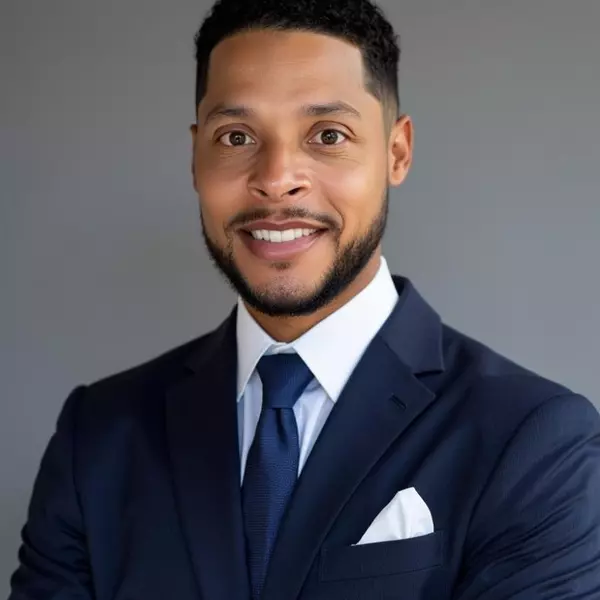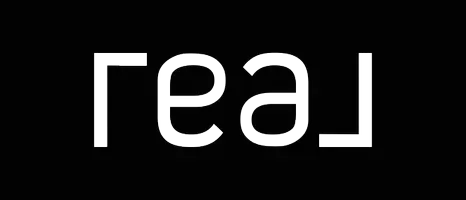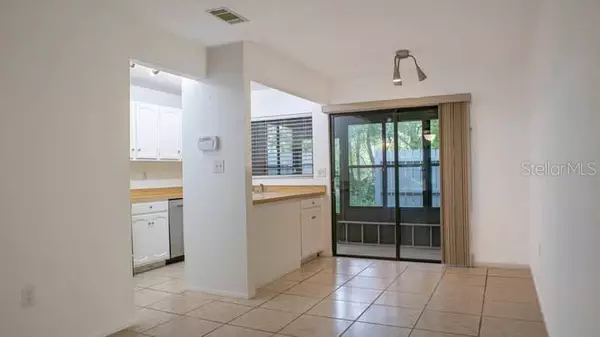
2 Beds
2 Baths
938 SqFt
2 Beds
2 Baths
938 SqFt
Key Details
Property Type Townhouse
Sub Type Townhouse
Listing Status Pending
Purchase Type For Rent
Square Footage 938 sqft
Subdivision Bellamy Forge
MLS Listing ID GC534547
Bedrooms 2
Full Baths 1
Half Baths 1
HOA Y/N No
Year Built 1980
Lot Size 14.800 Acres
Acres 14.8
Property Sub-Type Townhouse
Source Stellar MLS
Property Description
Located in a convenient area, you'll have easy access to shopping, dining, schools, and major roadways—making daily errands and commutes a breeze. The community also offers great amenities including two swimming pools, a clubhouse, a playground, and tennis courts—something for everyone to enjoy!
Pet lovers are welcome, so bring your furry friends along! A $250 non-refundable fee per pet applies. Move-in requires first month's rent ($1,400), last month's rent ($1,400), and security deposit ($1,000). Don't miss out on this great opportunity—schedule your showing today!
Location
State FL
County Alachua
Community Bellamy Forge
Area 32606 - Gainesville
Interior
Interior Features Ceiling Fans(s), Living Room/Dining Room Combo, Open Floorplan, PrimaryBedroom Upstairs
Heating Central
Cooling Central Air
Furnishings Unfurnished
Appliance Convection Oven, Dishwasher, Dryer, Freezer, Microwave, Refrigerator, Washer
Laundry Inside, Upper Level
Exterior
Parking Features Assigned, Ground Level
Community Features Clubhouse, Park, Playground, Pool, Tennis Court(s)
Amenities Available Clubhouse, Playground, Pool, Tennis Court(s)
Porch Covered, Rear Porch
Garage false
Private Pool No
Building
Story 2
Entry Level Multi/Split
New Construction false
Others
Pets Allowed Cats OK, Dogs OK, Number Limit, Pet Deposit
Senior Community No
Membership Fee Required None
Num of Pet 2
Virtual Tour https://www.propertypanorama.com/instaview/stellar/GC534547


"My job is to find and attract mastery-based agents to the office, protect the culture, and make sure everyone is happy! "






