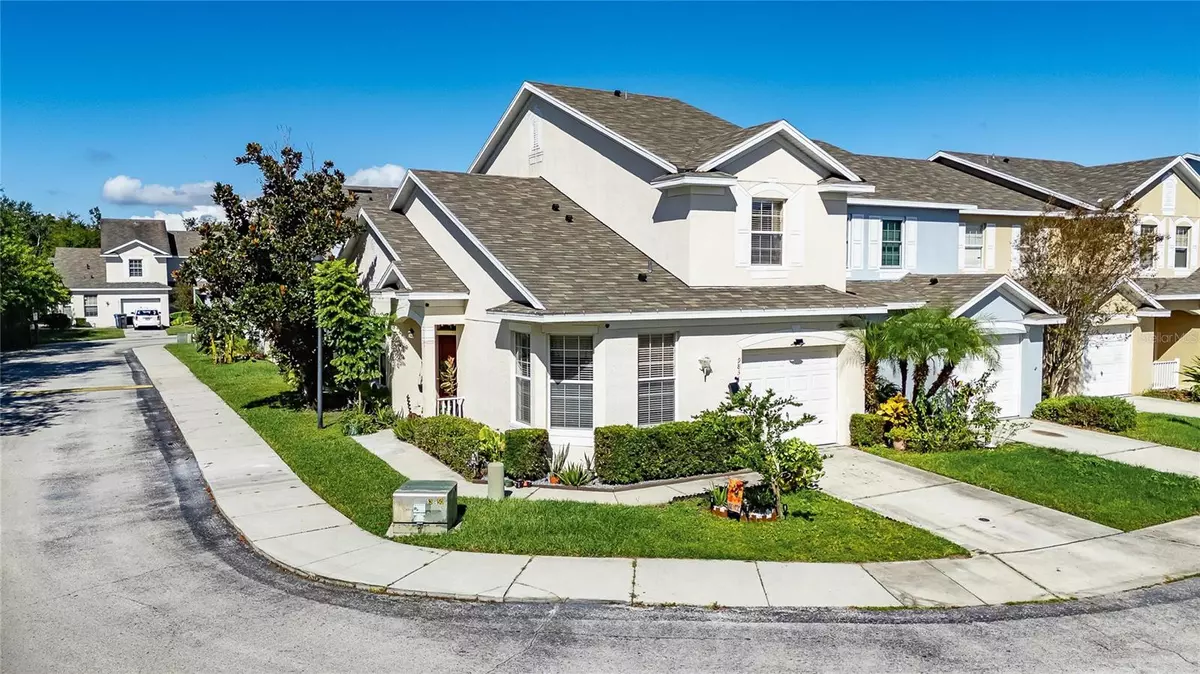
3 Beds
3 Baths
1,565 SqFt
3 Beds
3 Baths
1,565 SqFt
Key Details
Property Type Single Family Home
Sub Type Single Family Residence
Listing Status Active
Purchase Type For Sale
Square Footage 1,565 sqft
Price per Sqft $150
Subdivision Villages Of Bloomingdale - Pha
MLS Listing ID TB8433260
Bedrooms 3
Full Baths 2
Half Baths 1
Construction Status Completed
HOA Fees $313/mo
HOA Y/N Yes
Annual Recurring Fee 3756.0
Year Built 2006
Annual Tax Amount $3,736
Lot Size 3,049 Sqft
Acres 0.07
Lot Dimensions 88x36
Property Sub-Type Single Family Residence
Source Stellar MLS
Property Description
Location
State FL
County Hillsborough
Community Villages Of Bloomingdale - Pha
Area 33578 - Riverview
Zoning PD
Rooms
Other Rooms Inside Utility, Loft
Interior
Interior Features Ceiling Fans(s), Eat-in Kitchen, Living Room/Dining Room Combo, Primary Bedroom Main Floor, Thermostat, Vaulted Ceiling(s), Walk-In Closet(s), Window Treatments
Heating Central
Cooling Central Air
Flooring Carpet, Tile, Vinyl
Fireplace false
Appliance Dishwasher, Disposal, Microwave, Range, Refrigerator
Laundry Inside, Laundry Closet
Exterior
Exterior Feature Lighting
Parking Features Driveway, On Street
Garage Spaces 1.0
Community Features Community Mailbox, Gated Community - No Guard, Sidewalks
Utilities Available Electricity Connected, Public, Sewer Connected
View Trees/Woods
Roof Type Shingle
Attached Garage true
Garage true
Private Pool No
Building
Lot Description Level
Story 2
Entry Level Two
Foundation Slab
Lot Size Range 0 to less than 1/4
Sewer Public Sewer
Water Public
Structure Type Frame
New Construction false
Construction Status Completed
Schools
Elementary Schools Ippolito-Hb
Middle Schools Giunta Middle-Hb
High Schools Spoto High-Hb
Others
Pets Allowed Breed Restrictions
HOA Fee Include Private Road
Senior Community No
Ownership Fee Simple
Monthly Total Fees $313
Acceptable Financing Cash, Conventional, FHA, VA Loan
Membership Fee Required Required
Listing Terms Cash, Conventional, FHA, VA Loan
Num of Pet 2
Special Listing Condition None
Virtual Tour https://www.propertypanorama.com/instaview/stellar/TB8433260


"My job is to find and attract mastery-based agents to the office, protect the culture, and make sure everyone is happy! "






